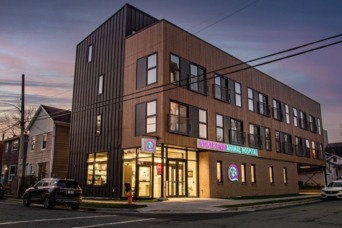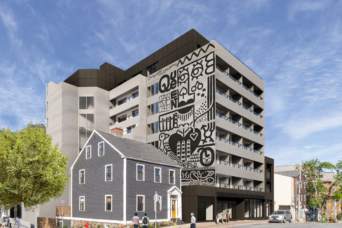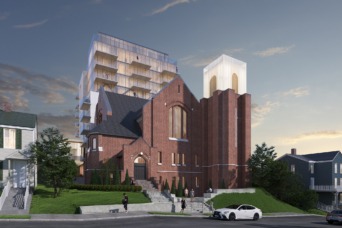Agency Art Lofts
1660 Hollis Street, Halifax
173 residential units
75,000 ft2 of retail and office space
Phase 1 Completion: July 2025
Phase 2 Completion: Spring 2026
NOW LEASING
www.agencyartlofts.ca
Built in the 1970s, the mid-century-designed Centennial Building was one of Halifax’s first high-rise buildings, standing 14 storeys tall and centrally located downtown. But when acquired by Sidewalk, this office tower was nearly 40 percent vacant—having lost tenants to newly built A-class properties—and in desperate need of a new vision. So we looked beyond its tired facade to uncover the building’s fundamental features: concrete columns and 11.5 ft – 16.5 ft ceilings. It’s a case study of the value of retention and adaptation over demolition, and preserving a building’s embodied energy.
A transformation rooted in sustainability and urban vision.
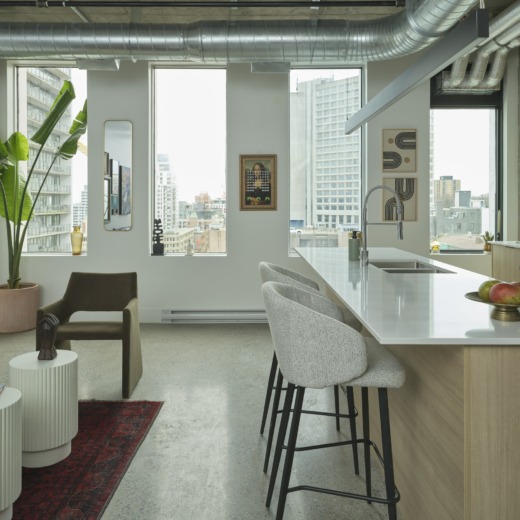
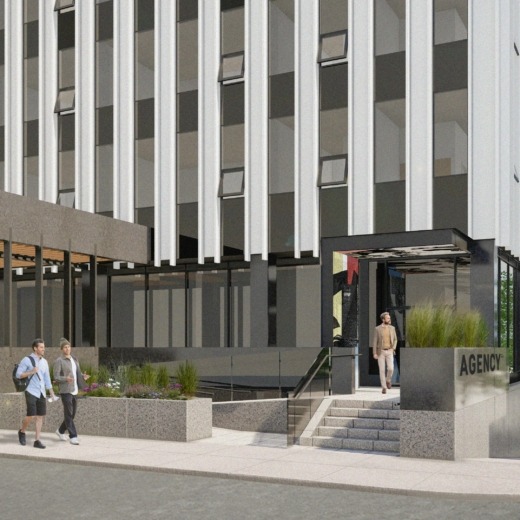
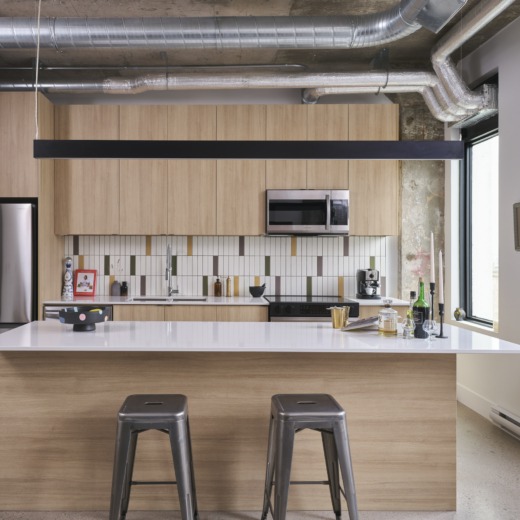
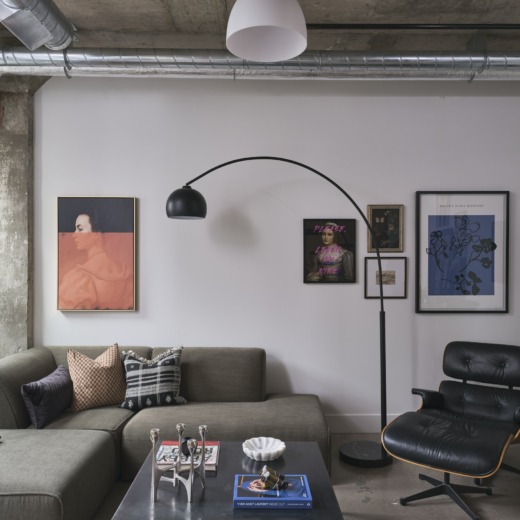
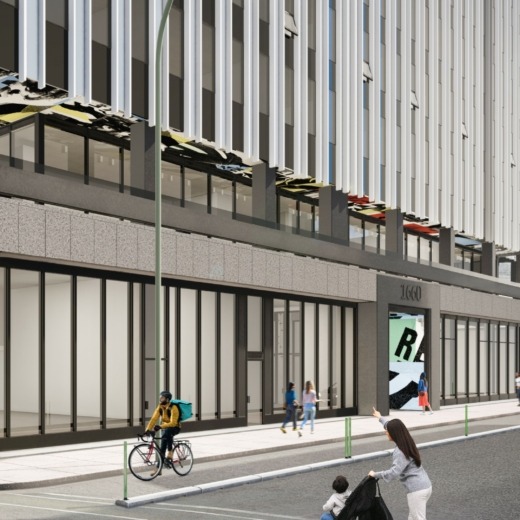
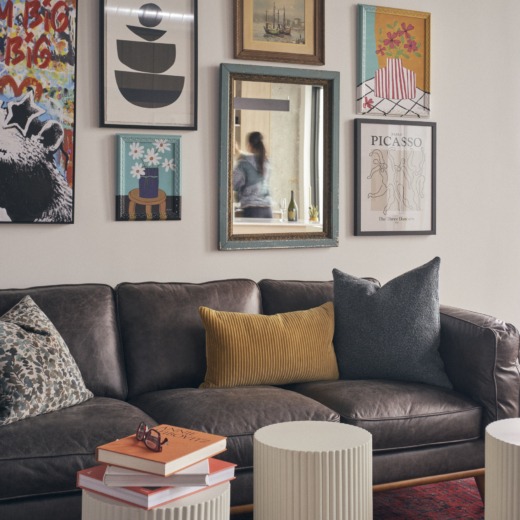
A creative reimagining of what time forgot.
Agency Art Lofts is a truly mixed-use building repositioning strategy. This ideally-located property features exposed concrete surfaces, best-in-class floor-to-floor heights, waterfront views, five stunning 2-level penthouse lofts and five newly-modernized elevators servicing the building’s two internal towers. The building has been completely rethought under the design direction of award winning Fathom Studios, and features larger-than-life original custom artwork throughout.
